|
So, I finally got around to the introduction of architectural drawings. The three basic drawing views used to express an architects design is the plan, elevation, and section. Each of these types of drawing are essential for a designer to communicate their projects to others. So how do we show these concepts to kids? With CAKE! Jam and the IWJ crew learned architectural drawing concepts with everyone favorite treat. (Please don't judge my cake decorating skills- the point got across) As you can see from the pictures I broke out my reliable landscape books to show them examples of real plans, sections, and elevations. (those college books still come in handy) After we looked at book examples they each took a turn investigating the cake. With every drawing, we discussed the differences, focusing primarily on shapes. We talked about how in plan view the cake looked like two circles, but in elevation it was two rectangles. The hardest part of the lesson was keeping the kids out of the icing. Every time I looked away Jam’s fingers and lips got browner. I have to admit the best part of the lesson was eating the cake. ActivityFind your house on Google Earth. Look at the aerial view (plan) around your neighborhood. If available jump to street view (elevation) and discuss the differences you find. Case study #14- Investigate a snack. Find two snacks in the kitchen and draw them in plan, elevation, and section. Then devour. Drawings from the books
The old house book of cottages and bungalows- by Lawrence Grow Landscape graphics. Plan, section, and perspective drawings of landscape spaces- by Grant W. Reid.
0 Comments
|
Investigate with Jam is an activity blog in the
Radicle Roots Series. Our mission is to get out and explore our environment. #iwjFunJoin the investigation & share your fun with
#IWJFUN on Instagram AuthorCourtney McQueen is a landscape designer and children's book author from Columbia, MD 
Archives
August 2017
Categories
All
|
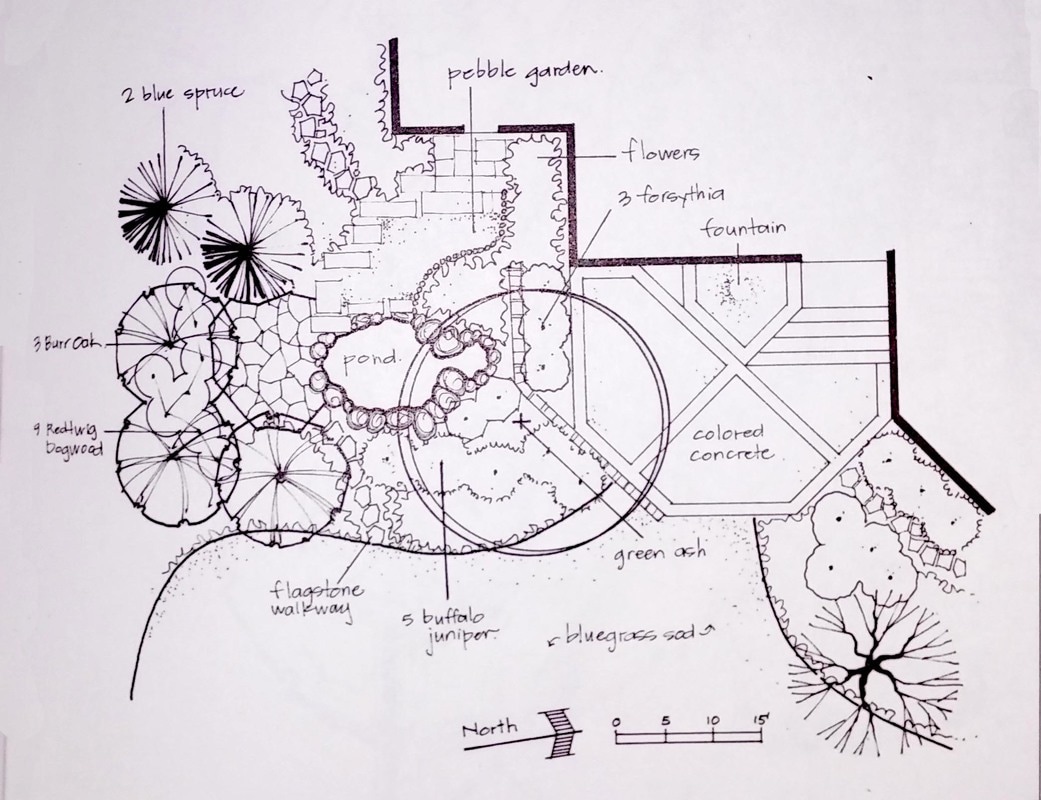
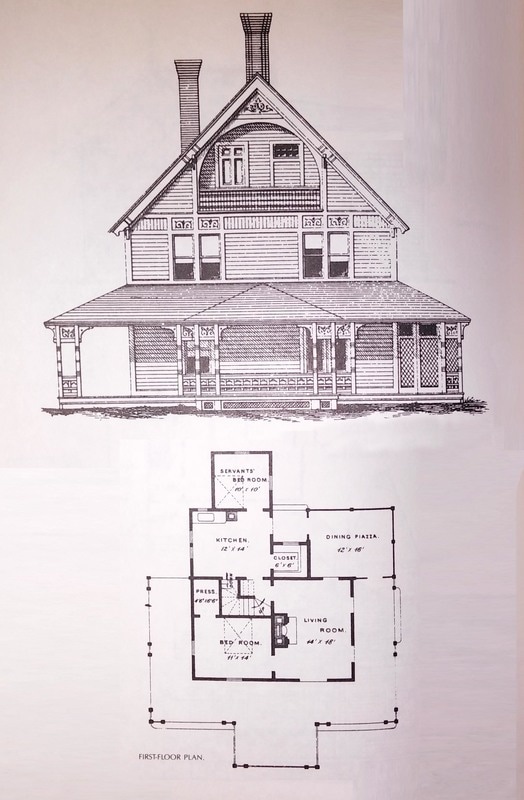
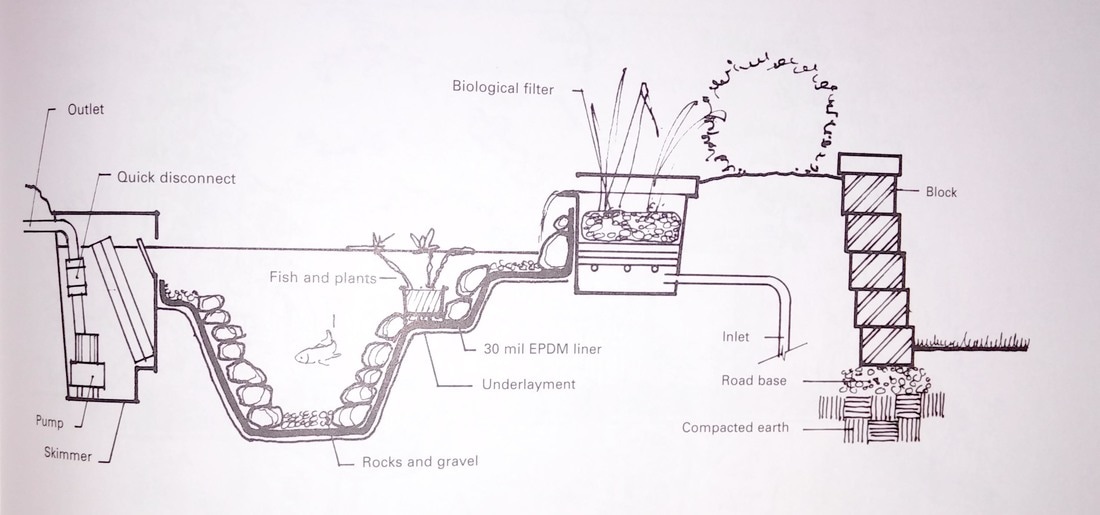

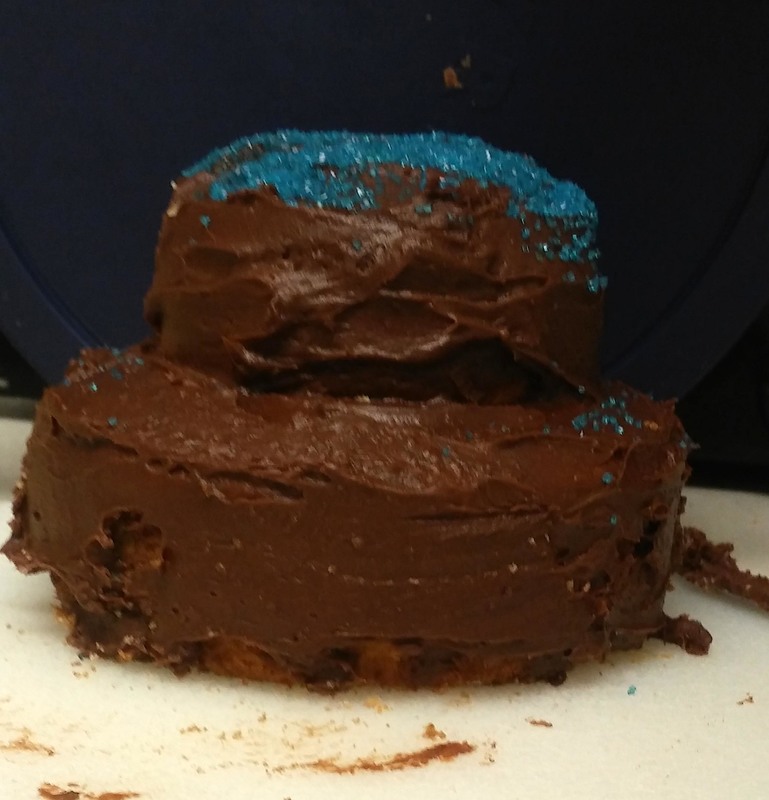
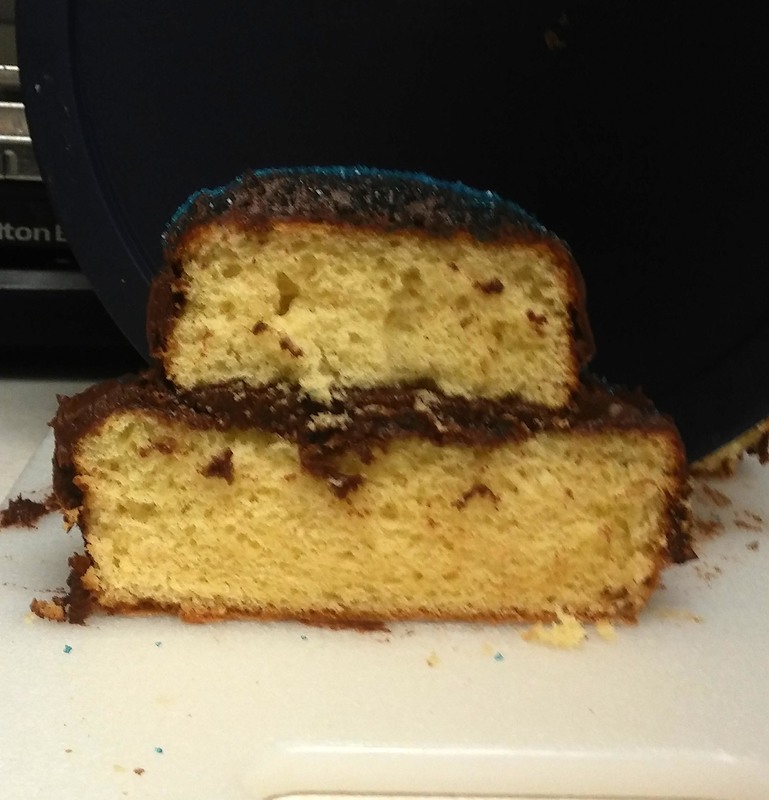
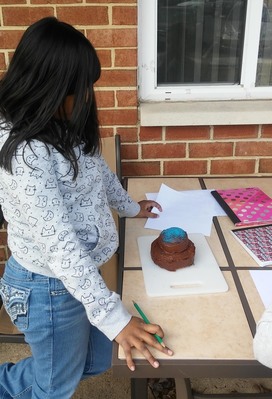
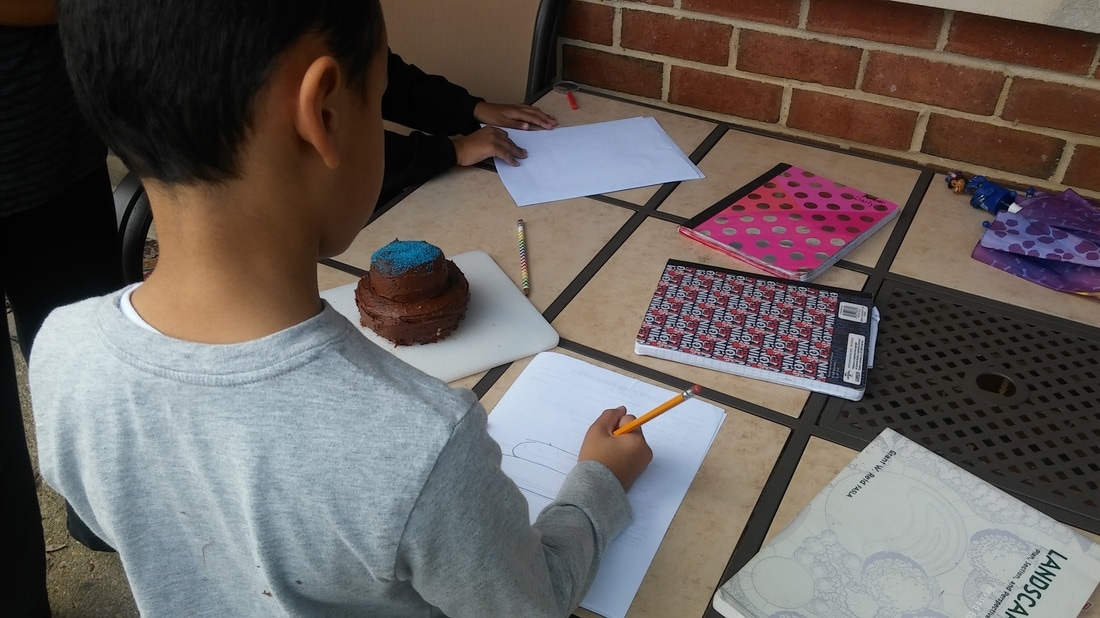
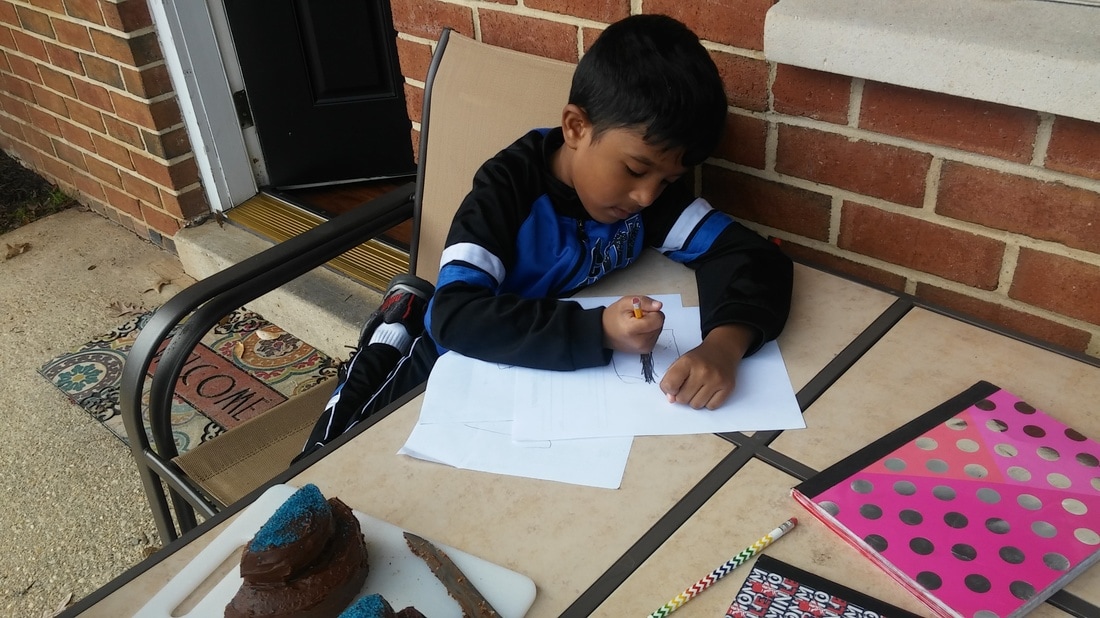
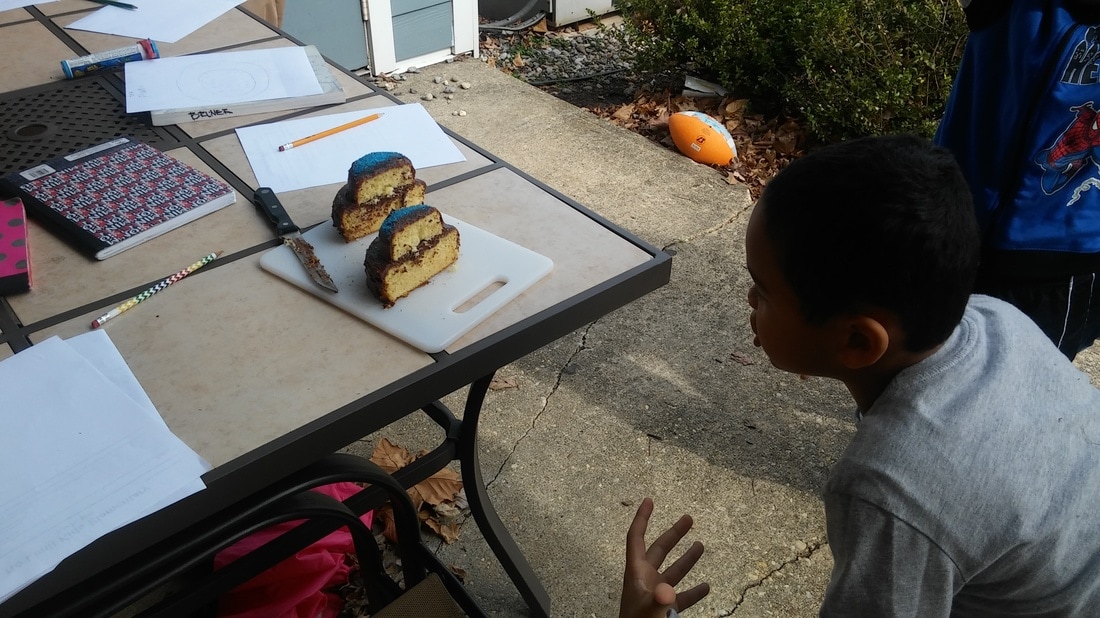
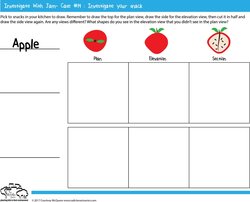
 RSS Feed
RSS Feed
